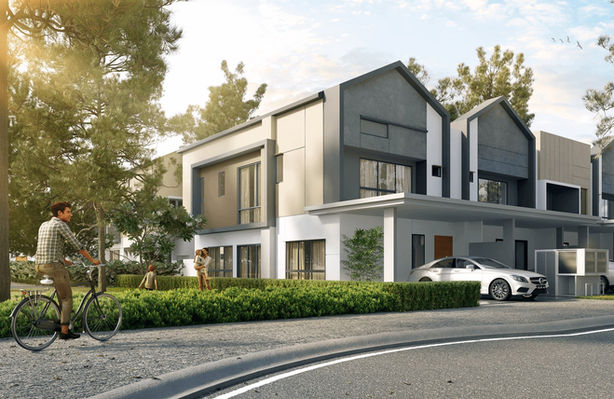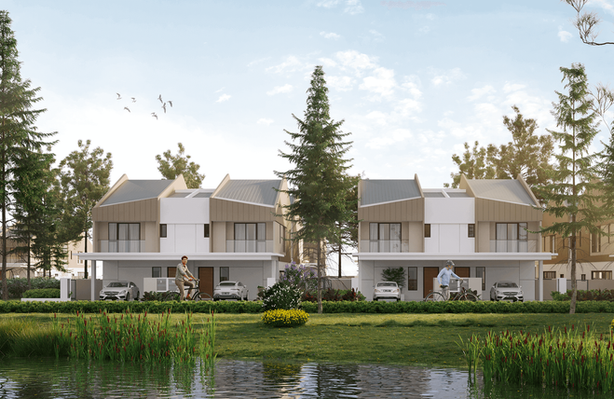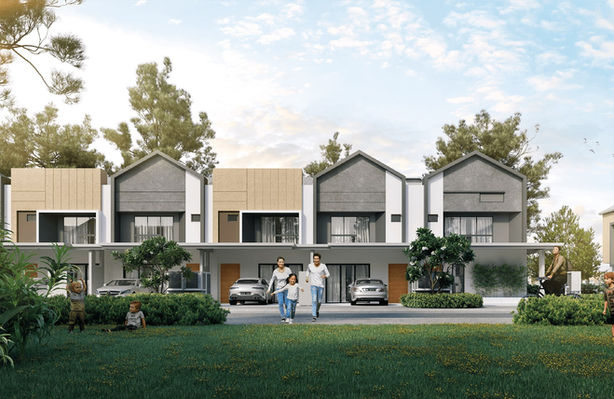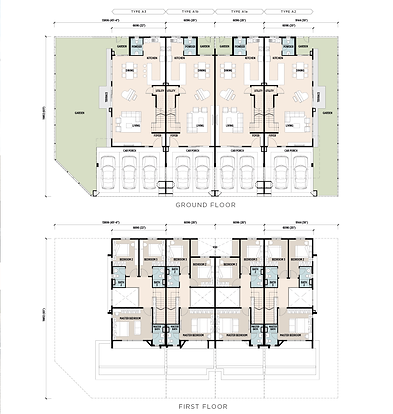top of page


Mori Scandinavian Residence
A home filled with sun-kissed spaces and surrounded by nature. Open layouts and calming greenery peaceful gardens outside create the perfect place to unwind.
Whether it's a quiet morning in your garden or a sunset stroll outside, nature is always within reach.
Book your tour now and discover your new sanctuary.
Visit Showroom Today!
Highlights
01.
Next to 60 acres Pet Friendly Central Park
03.
Nature-inspired Facade Design
Backyard with 7ft length
02.
Biophilic Home
Solar Infrastructure Ready
04.
Open-layout concept for better air circulation
Gallery

All illustrations, drawings, designs, sketches, models, images, visuals and pictures are artist's impressions only.
Visit Showroom Today!
bottom of page















